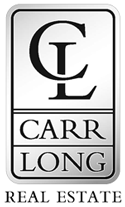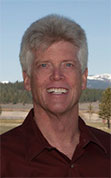
One Village Place (9001 Northstar Dr) is a five-story ski in/ski out property at the Village at Northstar featuring twenty-one turnkey residences from one to three bedrooms (1,175sf – 1,925sf). Amenities and benefits include their private concierge, direct access to the gondola (bypass any line), ski/board lockers, private spa and fitness center just for One Village Place residents, and use of Northstar Village outdoor heated year-round swimming pool and recreation center located west of the Village. Underground parking with elevator access and owner storage.
Catamount (8001 Northstar Dr) Most residences are on the second, third and fourth floors with the exception of three units on the first level. Options include studios to four bedrooms (468 sf – 2,143sf). Steps away from the gondola and ice skating also fitness gym, steam rooms, and hot tubs on its first floor. Ski/Board locker room also on the first floor. Use of Northstar Village outdoor heated year-round swimming pool and recreation center located west of the Village. Underground parking with elevator access and owner storage. Catamount Floorplans
Big Horn Lodge (7001 Northstar Dr) South facing units enjoy forest views. Penthouse locations looking north have mountain vistas. Options include studios to three bedrooms. Ski lockers, retail, restaurants and offices on the Plaza Level. Condos range from 468sf to 1810sf. Steps away from the gondola and ice skating rink. Spa, gym and steam room is located next door in Catamount. Use of Northstar Village outdoor heated year-round swimming pool and recreation center located west of the Village. Underground parking with elevator access and owner storage. Big Horn Lodge Floorplans
Great Bear Lodge (5001 Northstar Dr) Each unit expands the full width of the building so each enjoy a balcony overlooking the ice skating rink. Also because of this configuration each has a private elevator entrance. Options include 3BR/3.5BA (average 2200 sq ft), 3BR+den/3.5BA (average 2575 sq ft) and 4BR+den/4.5BA (average 3000 sq ft). Ski lockers, retail and restaurants on the Plaza Level. Spas, gym and steam rooms in Catamount or Iron Horse South. Use of Northstar Village outdoor heated year-round swimming pool and recreation center located west of the Village. Underground parking with elevator access and owner storage. Great Bear Floorplans
Iron Horse South (4001 Northstar Dr) Most south facing units have forest views; north facing have Village views. Options include 1BR/1BA (805 sq ft), 2BR/2BA (average 1220 sq ft), 2BR/2.5BA (all end units, average 1370 sq ft), 3BR/3BA (1590 – 1955 sq ft), and 4BR/4BA (all end units, 2120 sq ft). Spas, gym and steam rooms for resident use is on the first level. Use of Northstar Village outdoor heated year-round swimming pool and recreation center located west of the Village. Underground parking with elevator access and owner storage. Iron Horse South Floorplans
Iron Horse North (3001 Northstar Dr) Most units have Village views with exception of some third level units facing north having mountain views. Options include 1BR/1BA (average 820 sq ft), 2BR/2BA (average 1210 sq ft), 2BR+den/2BA (1455 sq ft) and 3BR/3BA (average 1640 sq ft). Spas, gym and steam rooms for resident use in Iron Horse South. Use of Northstar Village outdoor heated year-round swimming pool and recreation center located west of the Village. Underground parking with elevator access and owner storage. Iron Horse North Floorplans
Northstar Lodge (970 Northstar Dr), managed by Welk Resorts is four story building adjacent to the Highlands Gondola consisting of 2 and 3 bedroom units 1,188sf to 1,786sf which are a mix of share ownership and privately owned. On site concierge, theater room, ski storage. Underground parking. Use of Northstar Village outdoor heated year-round swimming pool and recreation center located next door. Northstar Lodge is located in the upper right area on the map, but is not featured since it is a newer development.
Village Walk Townhomes (Larkspur Lane/Larkspur Court) Gated street consisting of twelve townhomes, walking distance to Northstar Village. Each townhome is 4 BR/4.5 BA with a 2 car garage. Size ranges 2640sf – 2677sf. It includes all exterior maintenance of the buildings, snow removal and road maintenance plus access to the pool and gym facility at the west end of the Village (next to the drop-off circle at the entrance to the Village). HOA details. Village Walk ski lockers are in Northstar Lodge next to the Ritz Gondola – very convenient. The next phase in development is 8 modern, luxury properties of 4BR/3.5BA/extra large 2 car garage, over 2840 sq ft. Plus each will have a full recreation and media room. If purchased before completion, there is the ability to customize with upgrades.
Village Details
Each building has its own HOA. With the exception of Village Walk, HOA dues include the following.
- gas
- water
- electricity
- basic cable
- internet
- trash removal
- snow removal
- common area maintenance
- underground parking
- owner storage located in parking garage
- ski lockers
- capital reserve
- access to fitness facilities
- Catamount, Iron Horse South, or One Village Place gyms, hot tubs, and steam rooms
- outdoor pool, game room and fitness facility (adjacent to Welk Lodge, west end of Village)
Timber Creek Lodge (2000 North Village Dr) Members of Northstar Property Owners Association (NPOA) enjoy the Recreation Center’s amenities (swimming pools, tennis and pickleball courts, fitness facility, hot tubs, arcade, and Adult Center). Many have covered parking. Options include studios or one bedroom units.
Northstar Club (2100 North Village Dr) Northstar Club is not your typical timeshare development, but rather a club membership to use 3 and 4 bedroom condominiums. Also owners are members of Northstar Property Owners Association (NPOA) enjoying its amenities as listed above. For full details, please see Northstar Club Brochure.
Sorry we are experiencing system issues. Please try again.

 Helping clients find the right property has been the goal for my entire professional career. Real estate is an important investment and finding the right property is a great way to enjoy Tahoe. ...
Helping clients find the right property has been the goal for my entire professional career. Real estate is an important investment and finding the right property is a great way to enjoy Tahoe. ...